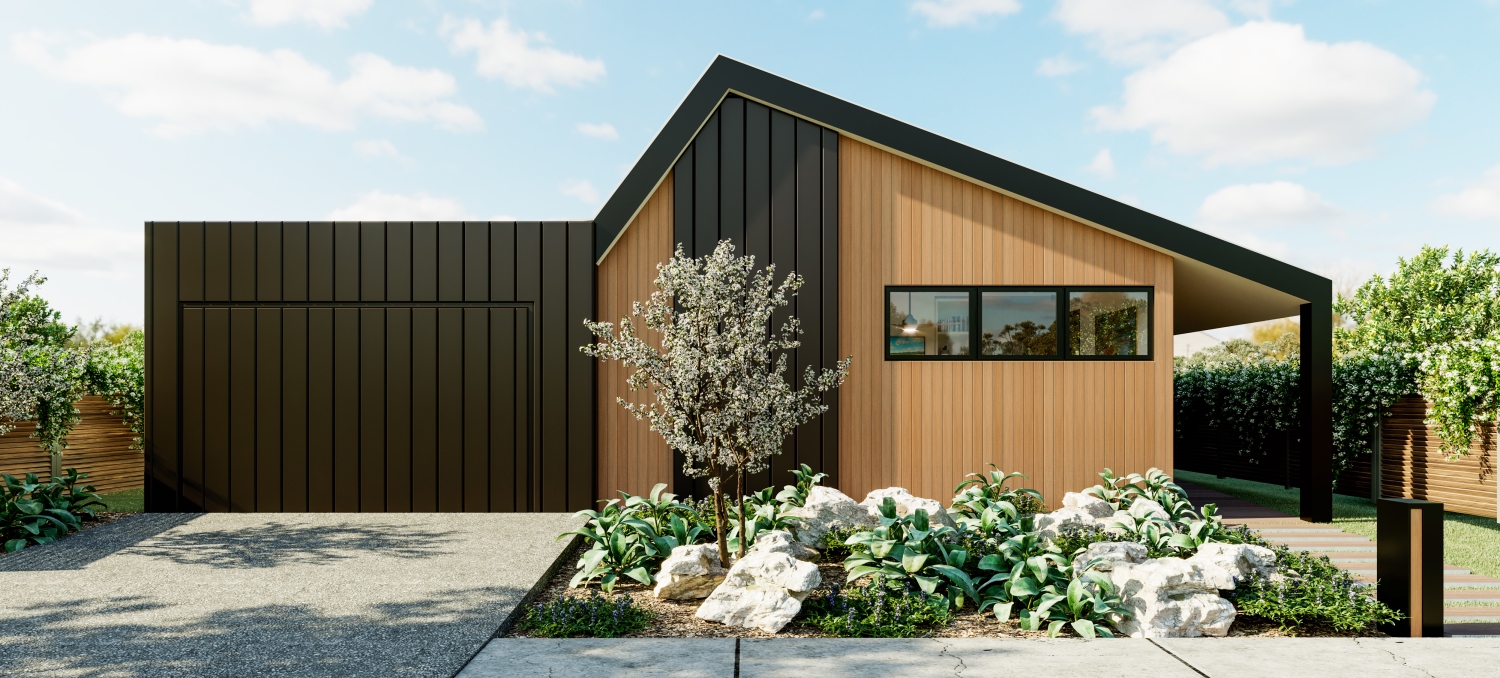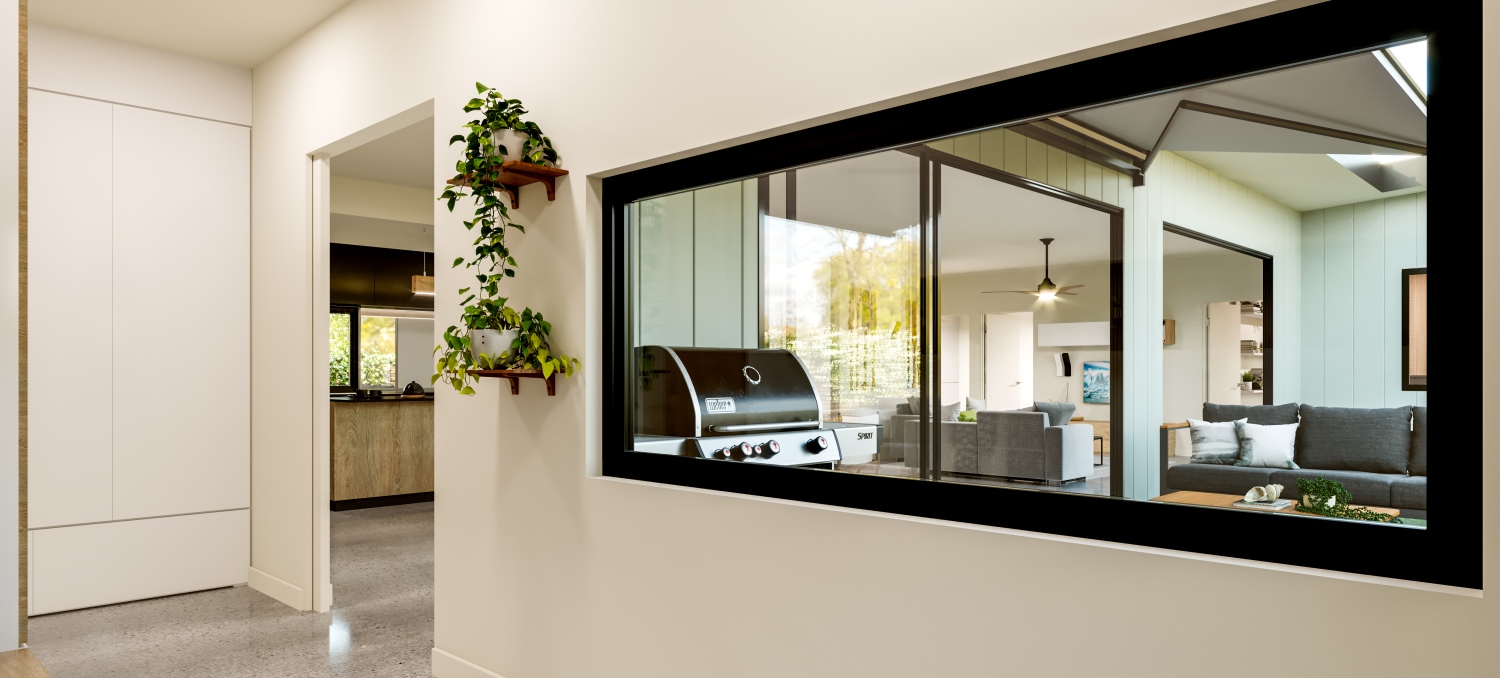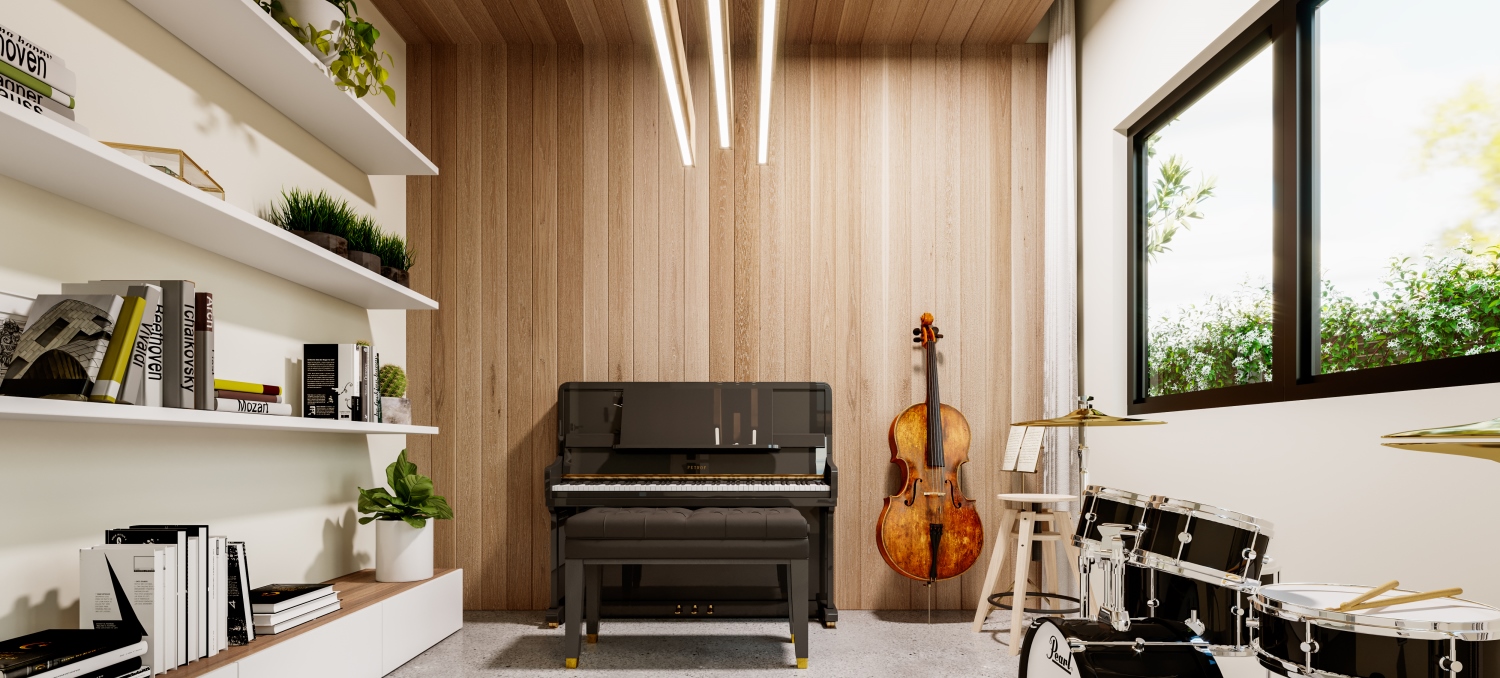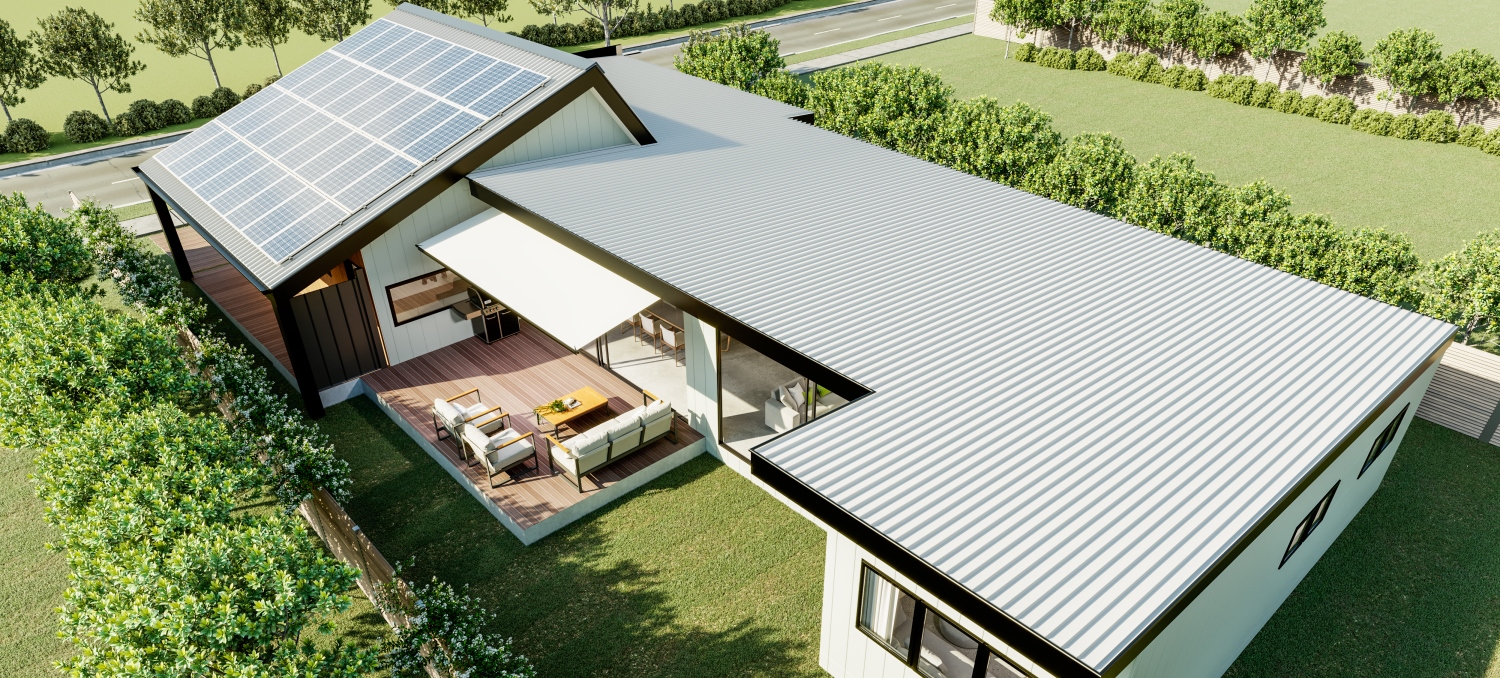Imagine Zero Carbon Homes Series
![]() 2
2 ![]() 2
2 ![]() 4
4
![]() 10kW
10kW ![]() offset
offset
Imagine driving home from shopping. You park in the double garage where you connect your electric vehicle to the charger on the wall. By charging your electric vehicle during the day, you are powering your car with ‘green’ electrons made by the sun and converted to electricity via the 10 kW solar panels on your roof. You then unload groceries from the garage directly into the very spacious pantry and laundry, catering for all your everyday storage needs. Leaving the pantry, you enter the sunny hub of the kitchen dining area, ready to make that cup of tea or coffee and put your feet up. Do you choose the outdoor deck? Or stay in the lounge with views over your sanctuary garden space?
Welcome to Imagine, a passive solar, all electric carbon positive home, designed to work best for blocks with north to the side.
Like other designs in the Carbon Zero series, the kitchen sits at the centre of the house. A high performance induction cook top is included in the package, chosen from Choice recommendations for usability and energy efficiency. Wall oven and microwave are ergonomically located, to minimise bending when you have heavy or hot food to carry. A highly energy efficient fridge, dishwasher, and washing machine are also included along with super efficient Daikin heating/cooling and Sanden hot water, to make sure that bills and energy use remain low - without any sacrifice.
When the children return home or friends come over there is plenty of storage in the airlock for bags, rain jackets, hats and shoes, before entering unburdened into the heart of the home. The airlock also keeps the warm air in and the cold out on winter days.
The separation of the Master bedroom with its own full ensuite from the rest of the house is deliberate, allowing you to enjoy it as a retreat. As well as ample storage space, there is also an allocated corner for a daybed or a bespoke dressing table within your bedroom sanctuary, with windows north and east.
The other sleeping quarters and common bathroom are located close together at the rear of the house.
Imagine, uses spaces smartly, and eliminates unnecessary hallways. You can enjoy the open living/dinning/kitchen area in large family gatherings, or, if you require separation from the lounge, you can close it off the kitchen & dining using the bifold divider. There is also an additional space we named music/media, where teenagers can do their music practice or children hold their sleepovers or movie marathon parties! That same space with its lovely northern aspect is also suitable as an office for those working from home.
So many options. How do you Imagine using it?
*Designed to work best where north is to the long side of the block. Design can be mirrored where required.















.jpg)