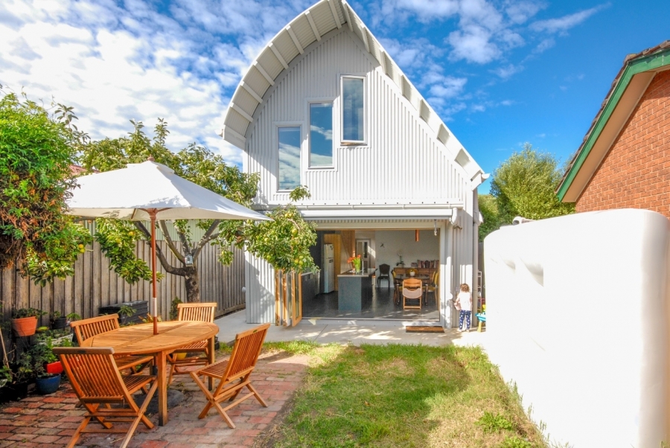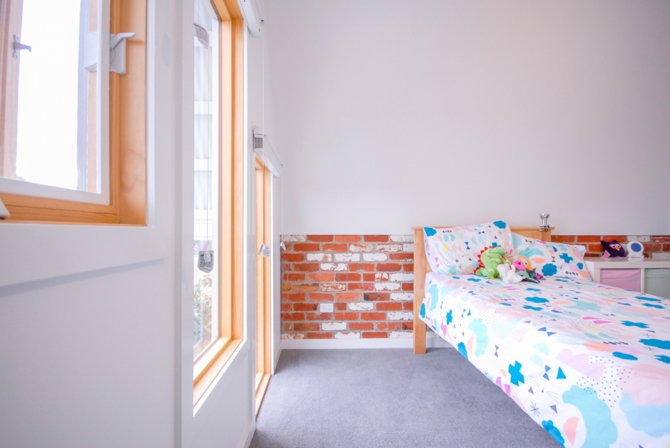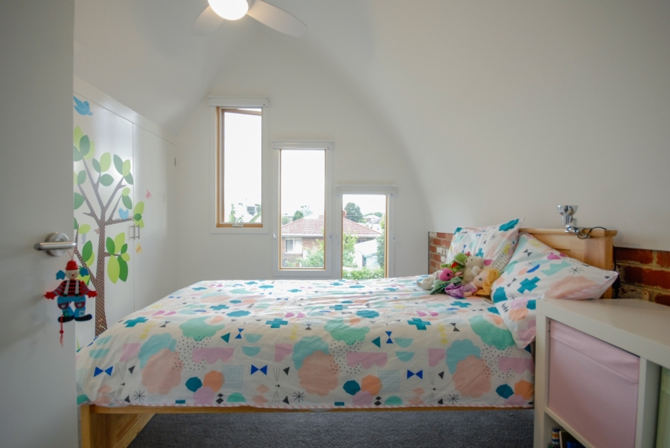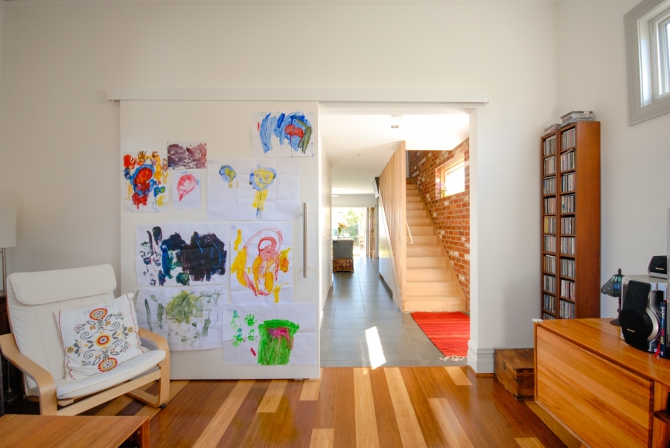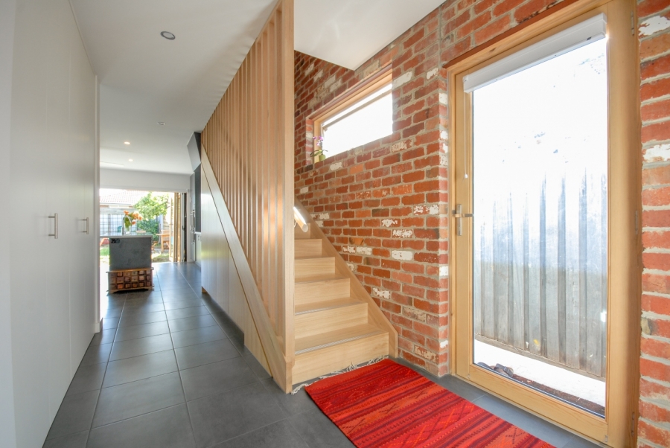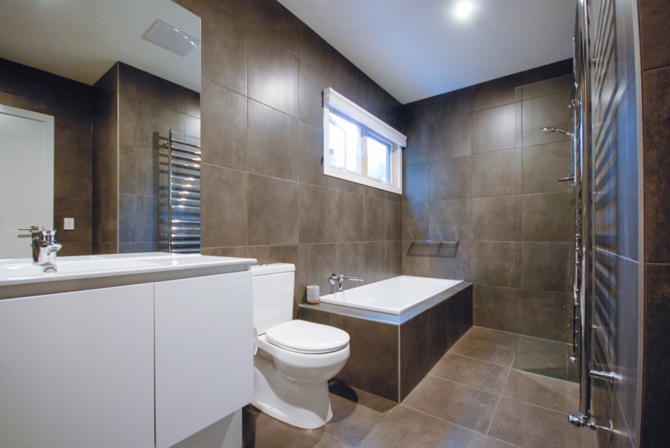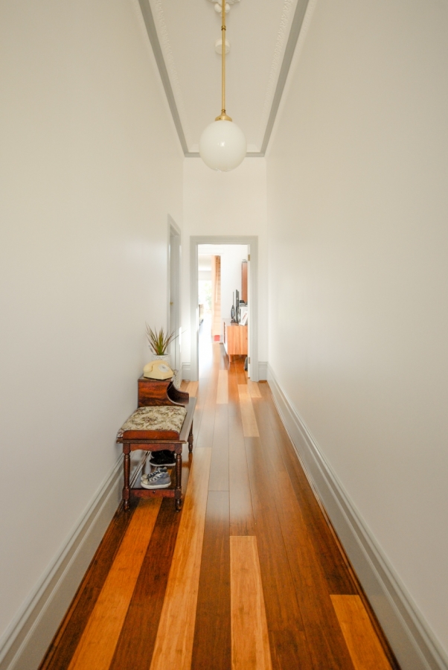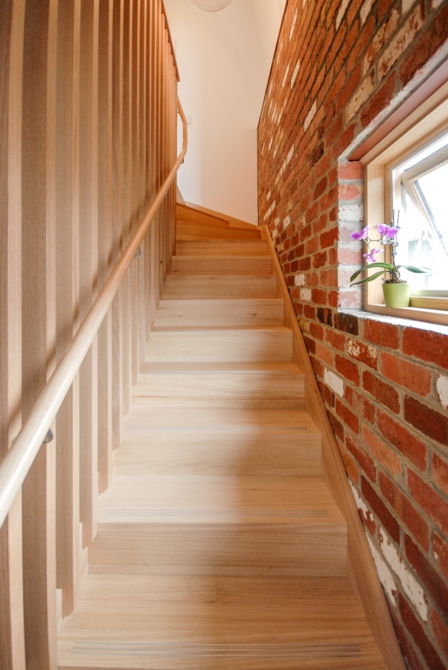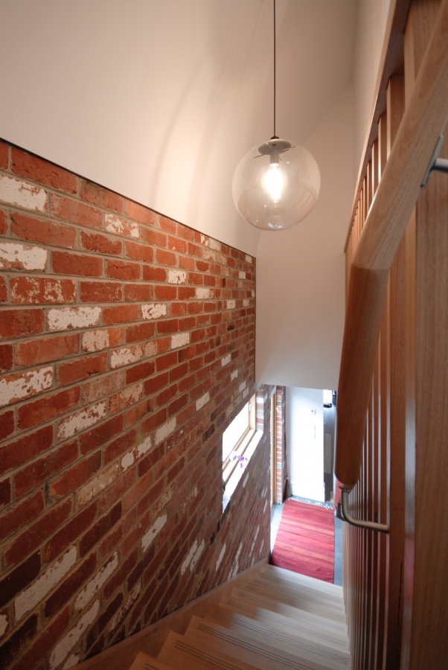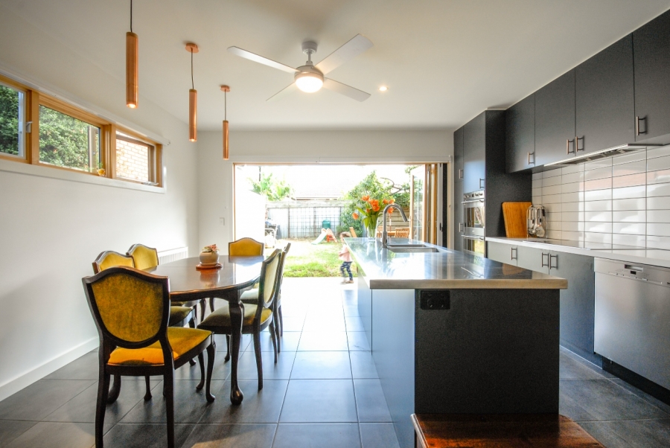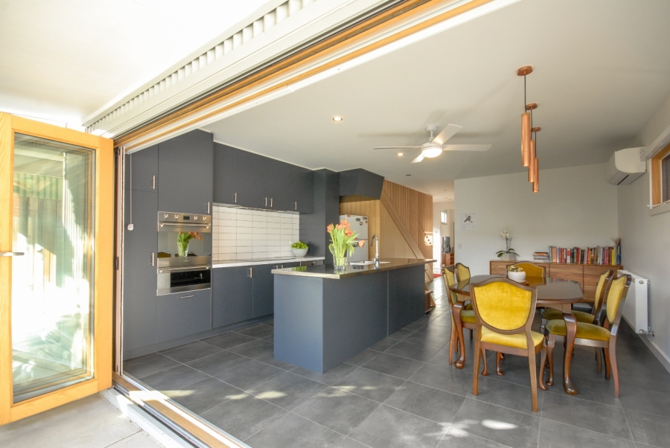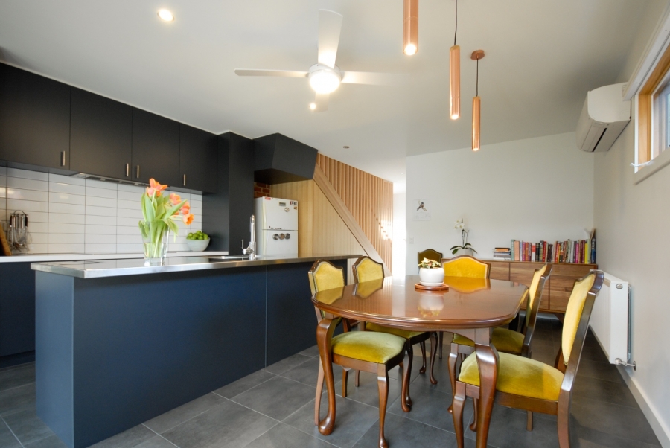Cheese House

The Cheese House combines an innovative 7.9 star passive solar design, water collection & efficient re-use, conventional & phase change thermal mass, low embodied energy construction materials, extensive environmental specification, a deep retrofit of the existing structure, a new connection with the rear yard and a healthy interior in which the family can live and grow.
In its former life, "The Cheese House" was a single fronted weatherboard house on a narrow North-South block that had had multiple lean-tos added over the years, and a layout that, among other issues, cut off the living from the backyard. The home was leaky and creaky, dark and rabbit-warren-like with only 7.3 m width on the north. Critically, the block had three smaller neighbouring units with private open spaces to its west, and any extension was not be able to add further shadowing to their neighbour's open space. "The Cheese", named after the concept plan which incorporated a curved roof that looks like a generous wedge cut out of a wheel, was born from this challenge. The "cut" of the upper roof was designed to maximise solar access to the neighbouring yards. The curve on the eastern side, maximises internal volume, creating a rainbow like ceiling line the length of the addition, ending in recycled brick thermal wall.
Sustainability was core to the brief right from the beginning. The clients saw wisdom of putting part of their limited budget towards a deep insulation retrofit of the existing house, not just the new addition. They have chosen to go gas-free, and invested in the most efficient heat pump technologies for hot water and hydronic heating, and induction cooking, combined with a photo voltaic system to sustain them.
It is a cost effective example of using a renovation to sustainably modernise existing house stock.
Publication - "Going Up in the World", Sanctuary Magazine Issue 41
Videos
Awards
Sustainability Award 2017 - Winner of Alteration & Addition single dwelling
BDAV 2017 Design Award - Winner of Environmentally Sustainable Residential Design
BDAV 2017 Design Award - Winner of Alternation and Addition Residential Design for $200- $500k
2017 HIA Greensmart Renovation / Addition Project - National Winner
photo credit : Simon Black




